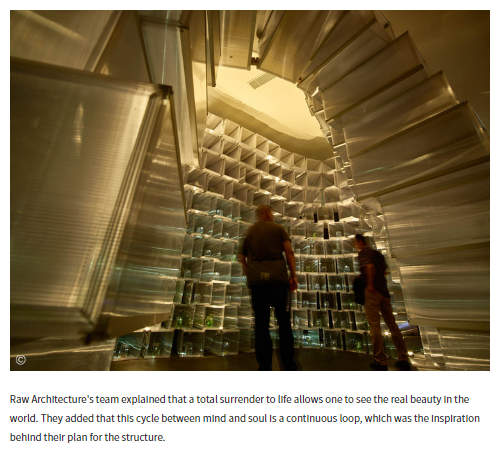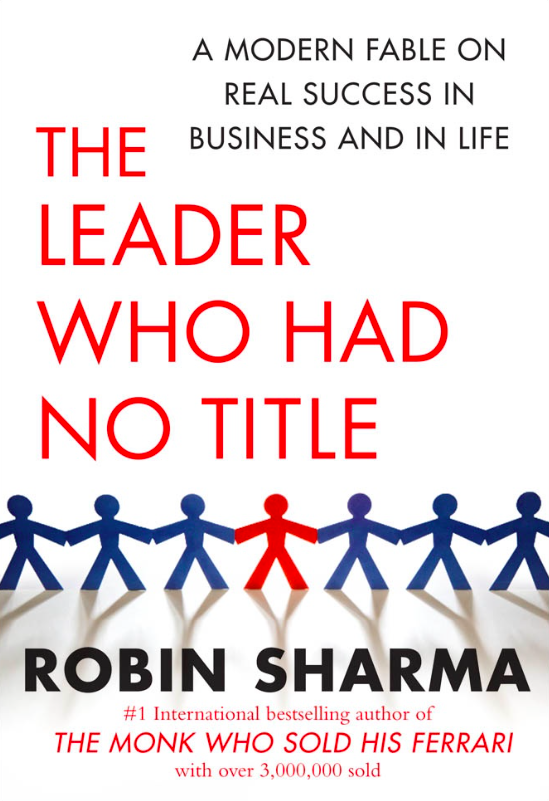Archdaily just published article about Sumarah 99%, The story is about explaining the concept of sumarah, spirit of surrender, I met with Laura Romano while me and my kids went to rumah Turi for visiting.
Here is some introduction that I wrote last time in the exhibition 99 % sumarah :
99% Sumarah adalah refleksi dari dua buah jalan dalam bepikir mengenai definisi sebuah kekuatan sebagai seorang manusia. Pemikiran pertama mendefiniskan kekuatan sebagai sebuah kesempatan untuk menang, bagaimana untuk mendapatkan kekuasaan, dan untuk menjaga kekuasaan. Instalasi ini bertujuan untuk memberikan pemikiran interpretasi, tanpa pernah memberitahukan secara ekplisit, pengunjung harus mengunakan ide ide mereka dan pengalamannya untuk mendefinisikan hal tersebut. Hal itu lah yang membuat pemikiran kedua, yaitu Sumarah menjadi nyata. Sumarah adalah pengajaran spiritual dari jawa. Sumarah adalah seni untuk berpasrah diri, dimana menyerahkan dirimu kepada semesta. Sumarah adalah penyerahan tanpa berharap apapun, dimana rasionalitas menjadi lebur dan tidak meminta apa – apa, menerima keadaan apa adanya. Inilah sebuah kondisi yang paling alamiah.
Sumarah adalah instalasi yang sederhana yang terdiri dari 300 buah kotak berukuran 300 x 300 x 600 mm yang ditumpuk – tumpuk menjadi ruang yang sederhana namun terlihat rumit. Proses pengerjaannya sederhana memakan waktu kurang dari satu hari. Struktur tumpuk adalah sebuah cara yang primitif untuk membuat ruangan, dengan menggabungkan kurva parabolic dan kurva catenary, bangunan ini bisa menahan bebannya sendiri dengan sambungan sesedikit mungkin tanpa pondasi. Sumarah terdiri dari dua buah pintu keluar masuk yang membentuk siluet kurva catenary dimana ketika pengunjung masuk, akan dipertontonkan kehidupan alam, ikan dan tanaman sebagai simbol kehidupan. Dari tampak luar, instalasi ini akan terlihat kompleks membentuk bentuk bukit yang ditumpuk dari material nano technology. Namun dari dalam, memberikan kompleksitas, kehidupan itu sendiri tidak ada yang pernah sama, mendekati kondisi alam yang kompleks dan subtil itulah konsep mendasar dari ruang yang terbentuk. Tanaman – tanaman akan ditanam di udara segar, dan ikan – ikan akan dilepaskan di perairan yang segar sebagai refleksi dari kehidupan yang begitu indah.
Kata 99% berarti adalah sebuah proses yang hampir selesai dimana semua karya akan mengalami hal serupa dimana 1% adalah hasil interpretasi dari pengunjung, pengguna, dan 99 % adalah hasil dari kerja keras seluruh pihak dalam proses pembuatan. 1% dibutuhkan untuk melengkapi 99% menyadi 100 % dimana kekuatan kritik, interpretasi, dan gelak tawa dilantunkan untuk menandai perasaan cinta ketika satu karya dinilai, dirubah, dan diredefinisi lagi untuk kebutuhan di masa depan. tanpa 1 %, 99 % tidak akan menjadi 100 % oleh karena itu, karya dari arsitek seharusnya terbuka dalam produk dan proses untuk semua orang untuk melengkapinya.
and, the last but not least, here is the article :
RAW Architecture’s Brava Casa is a Philosophy of Life and Form by Natalina Lopez





 Few months ago, after I was invited by pak Cosmas Godjali for being one of the participants of designer’s booth, I was quite unsure, because of there is no support for making the pavilion, but along the way, pak Cosmas, Kluege, Danpalon, and Artmosphere, and Galaxindo supported to make this pavillion dream come true. here is all the credit for the people.
Few months ago, after I was invited by pak Cosmas Godjali for being one of the participants of designer’s booth, I was quite unsure, because of there is no support for making the pavilion, but along the way, pak Cosmas, Kluege, Danpalon, and Artmosphere, and Galaxindo supported to make this pavillion dream come true. here is all the credit for the people.
Sponsored & fabricated by Danpalon – Metsi Inka
Kluege as system integrator
Atmosphere as Lighting designer
Galaxindo as lighting specialista
Event by Casa Bravacasa 2016









 Tony Crabbe illustrated how to learn the lessons in one story in his book title busy. A dutch charity, International Child Support (ICS) wanted to fund a school assistance program in Kenya. Like any charity they had limited resources and wanted to make the maximum impact. They selected twenty five schools at random and supplied them with textbooks, and tested the impact, it made little difference. ICS then, ran second experiments, the gave them illustrated flip charts. the results were disappointing. then They gave the schoolchildren tablets to treat intestinal worms. Worm tablets turned out to be great success , booting height, reducing infection and cutting absenteeism.
Tony Crabbe illustrated how to learn the lessons in one story in his book title busy. A dutch charity, International Child Support (ICS) wanted to fund a school assistance program in Kenya. Like any charity they had limited resources and wanted to make the maximum impact. They selected twenty five schools at random and supplied them with textbooks, and tested the impact, it made little difference. ICS then, ran second experiments, the gave them illustrated flip charts. the results were disappointing. then They gave the schoolchildren tablets to treat intestinal worms. Worm tablets turned out to be great success , booting height, reducing infection and cutting absenteeism.








































































































