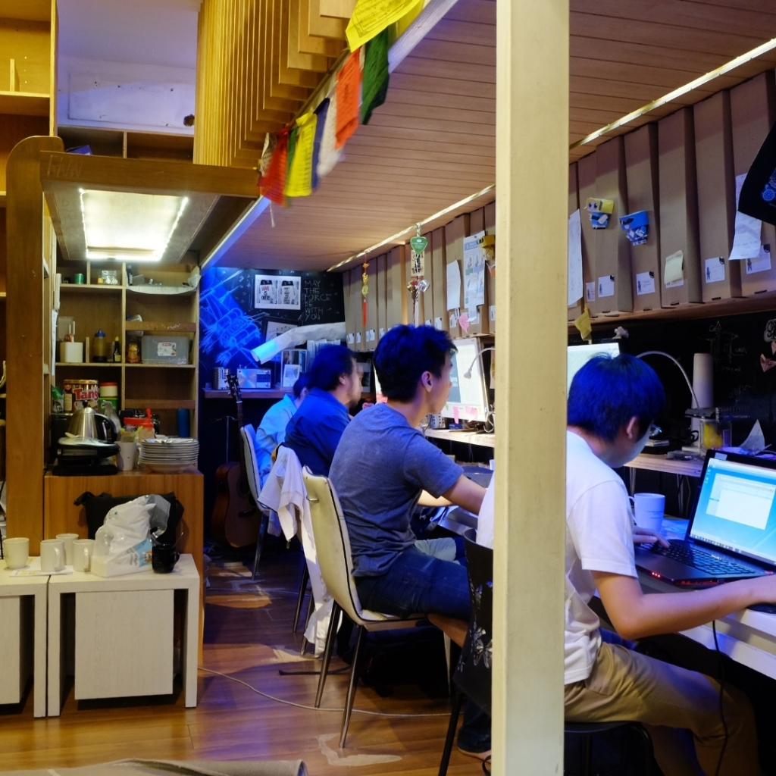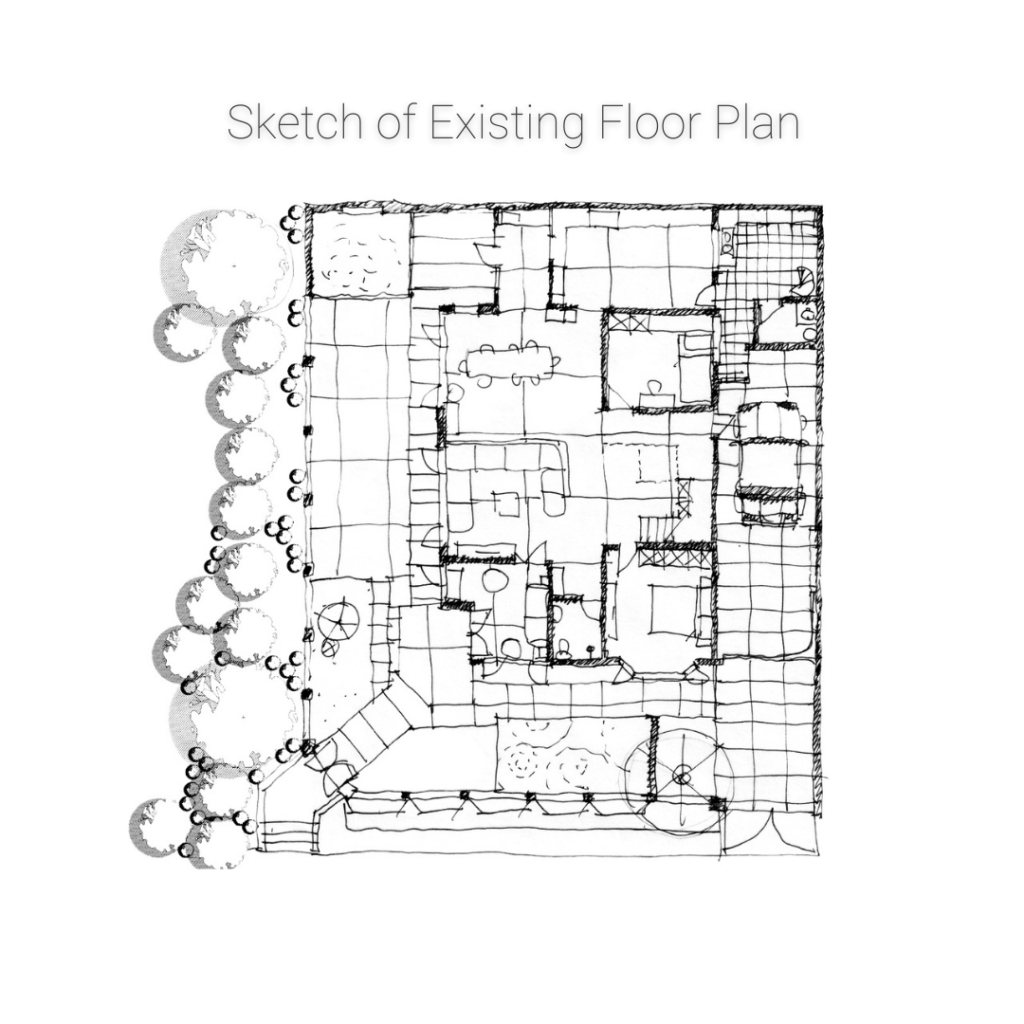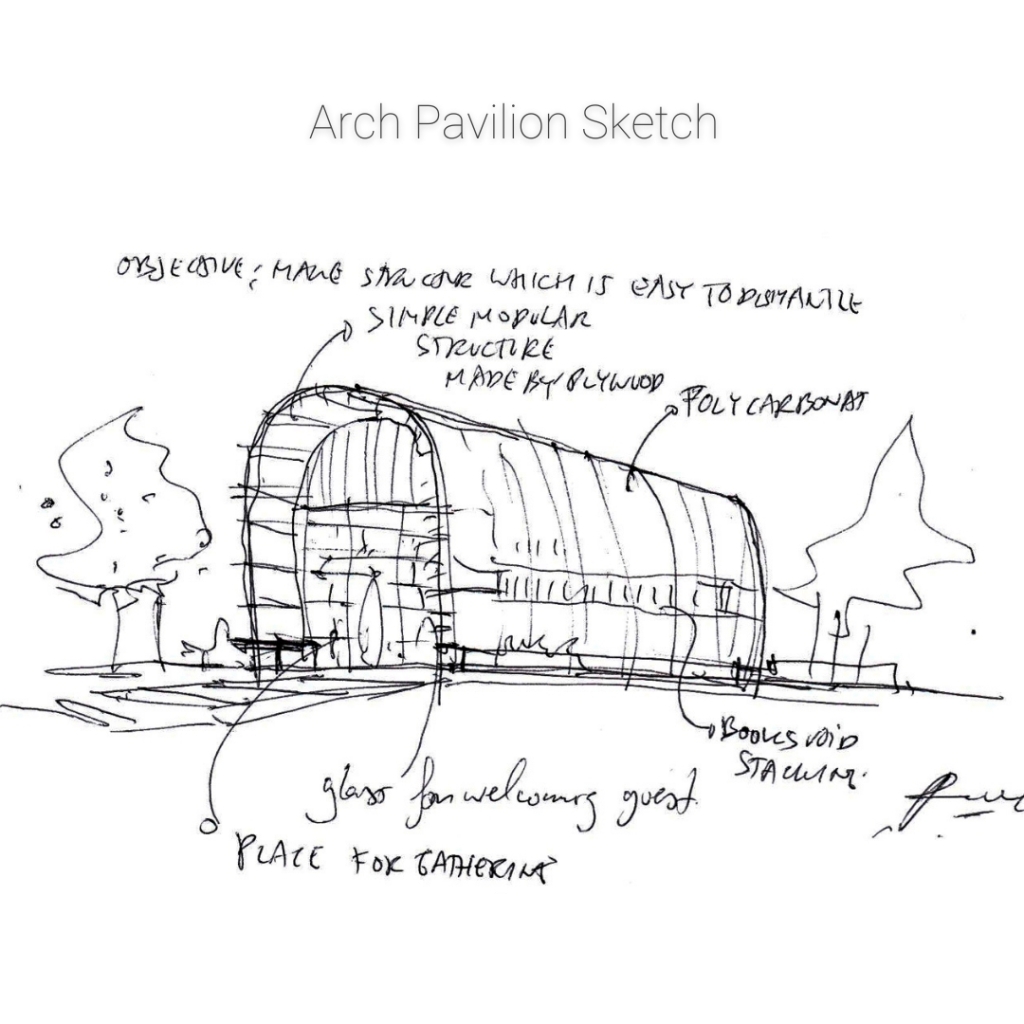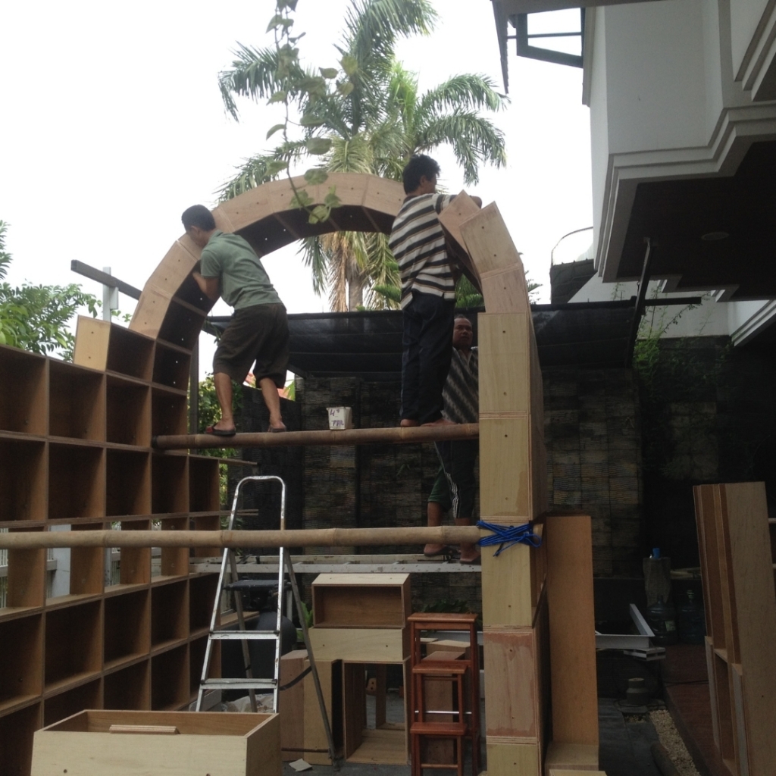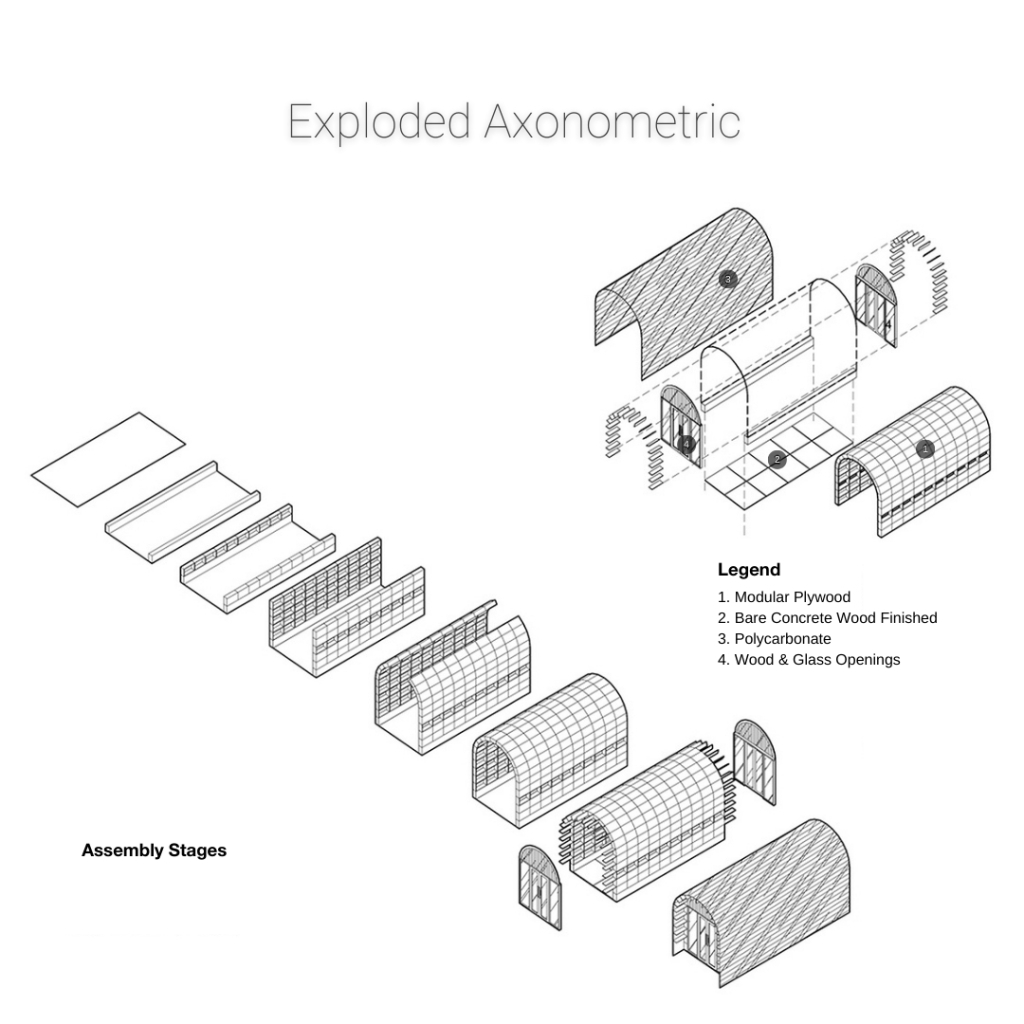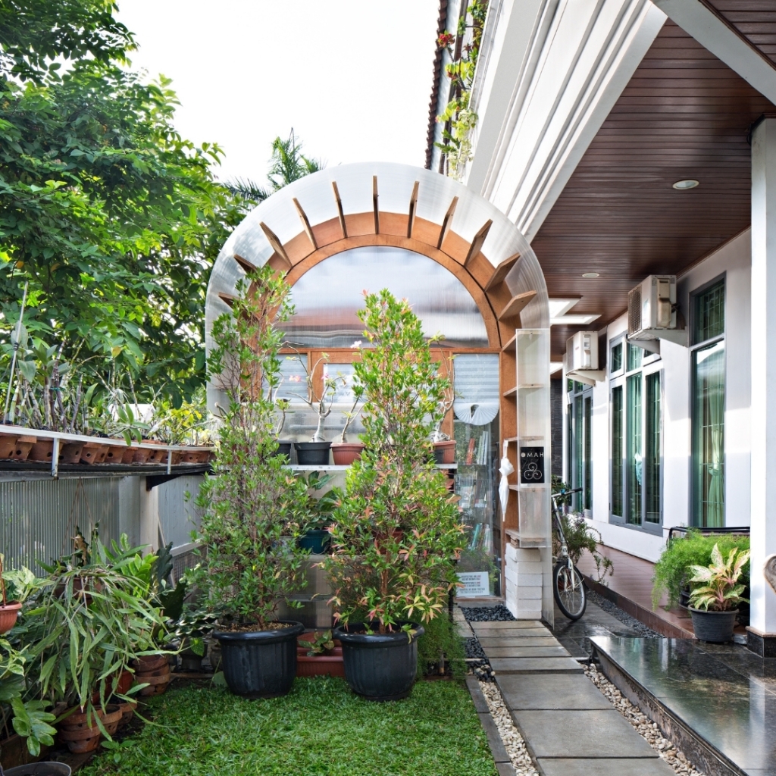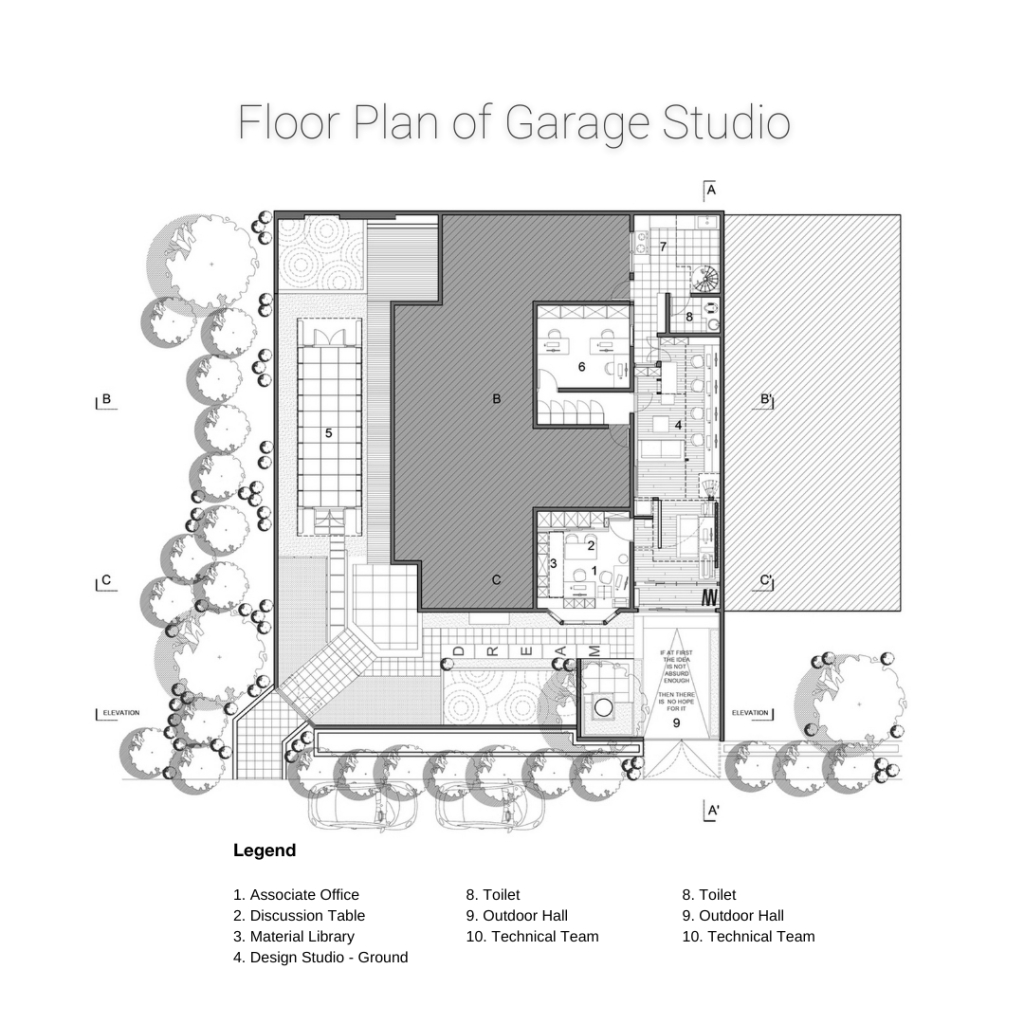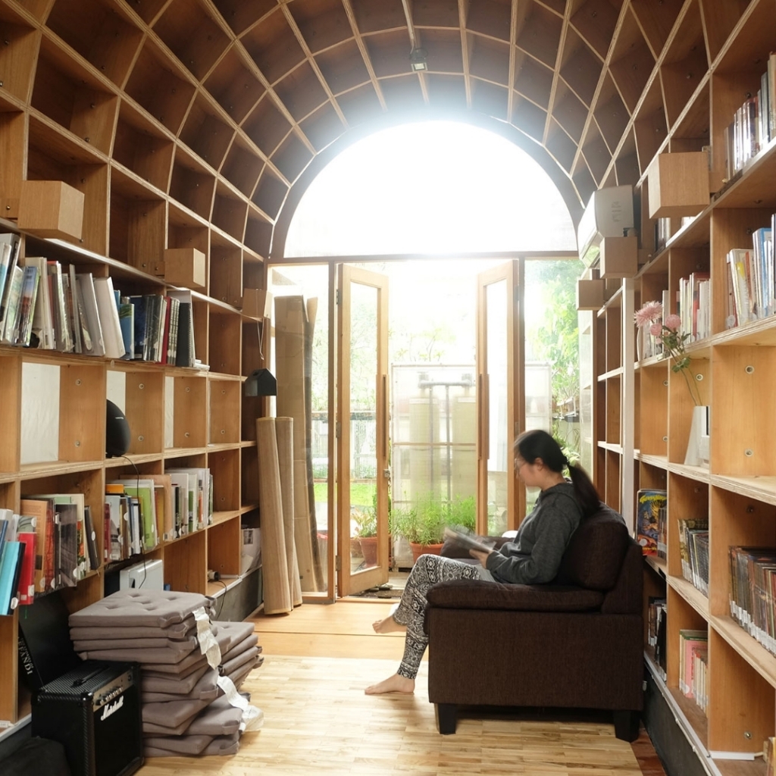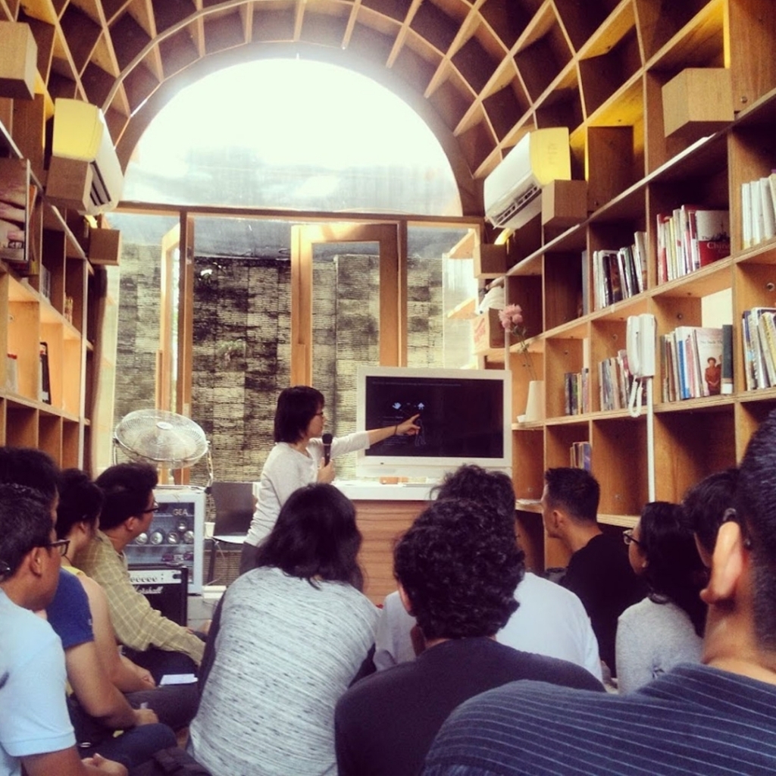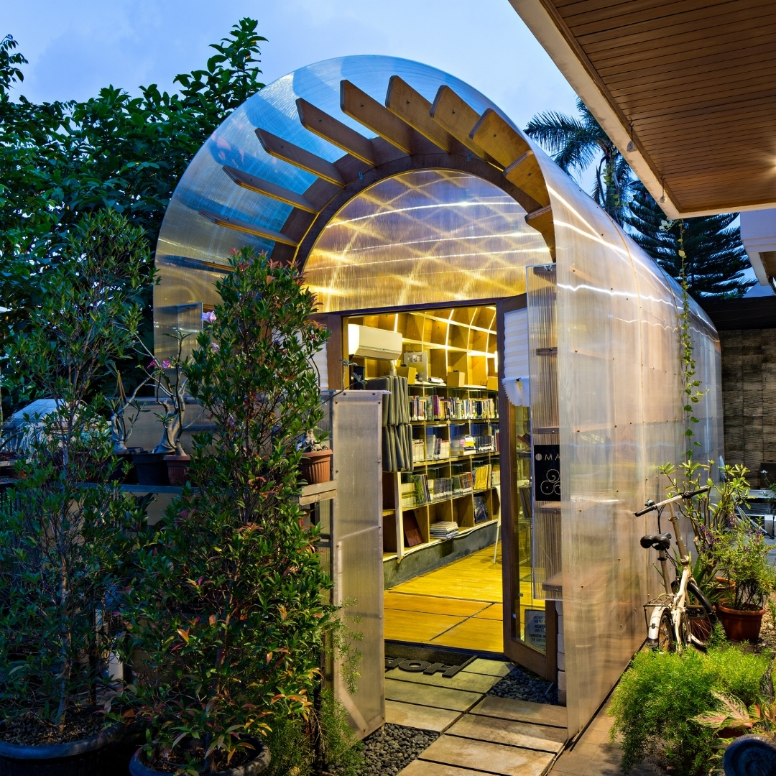During our time in Studio Garasi, around 20 students from ITS, ITB, Petra, Gunadarma, and many more came for internships. With limited space available, accommodating their needs became a challenge. Luckily, an empty space in the garden area of Realrich’s parents house provided a solution. After discussions with Realrich’s parents, we constructed a building named the Arch Pavilion there.
The pavilion became an extension of our Studio Garasi. It was crafted primarily from modular plywood assembled using a knock-down technique. This approach ensured structural integrity and allowed for quick and efficient construction by just three craftsmen. The structure is also covered with polycarbonate for additional protection and natural lighting, creating a bright yet shady atmosphere.
What started as a workspace for student interns has evolved into much more. The Arch Pavilion emerged not only as a hub for collaboration and architectural exchange but also transformed into an OMAH Library. Through this library, we created a dynamic space, fostering discussion, research, and architectural collaboration.
In Studio Garasi, adaptation and growth are constant themes. This Arch Pavilion taught us that experimentation can be conducted through simple, modular, quick, and optimal approaches. The Arch Pavilion exemplifies how such principles can effectively address complex spatial needs while promoting sustainable and efficient construction methods, and it has become an integral part of shaping our architecture studio today.
Photograph by @mariowibowo_ and Tatyana Kusumo
