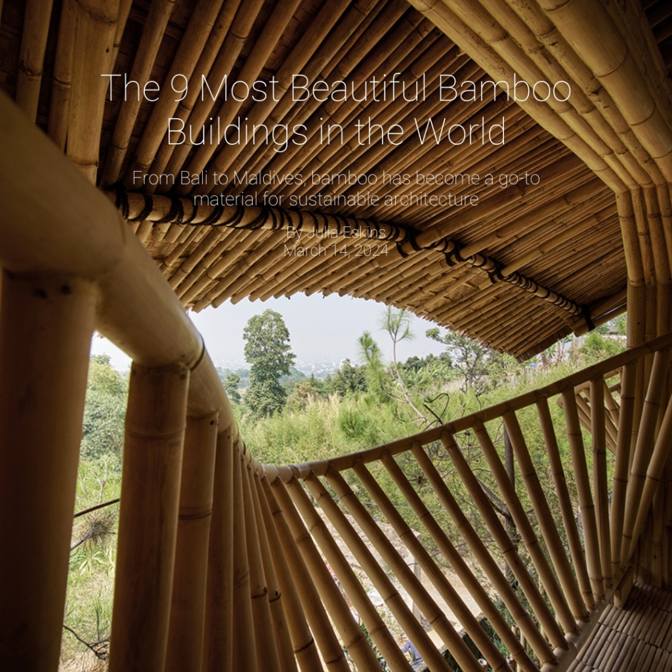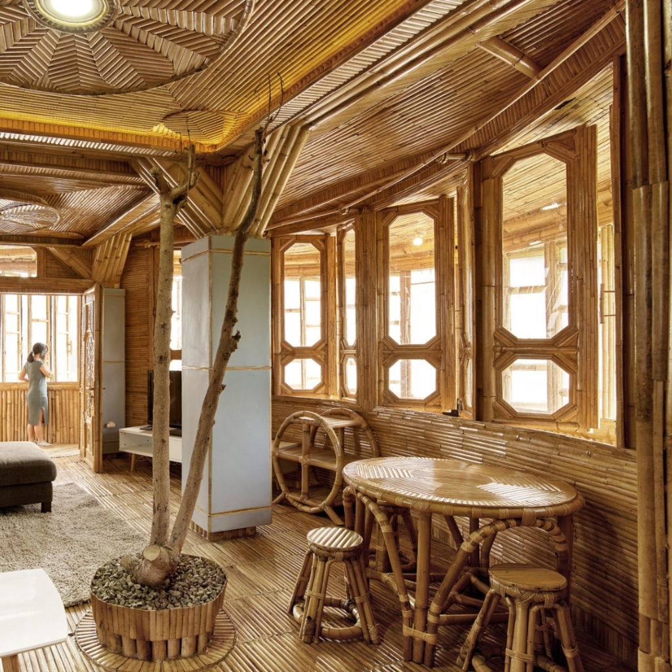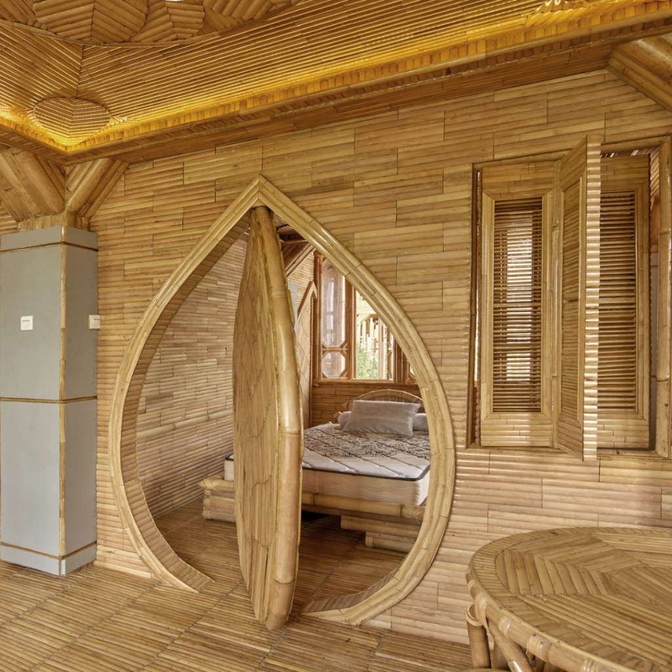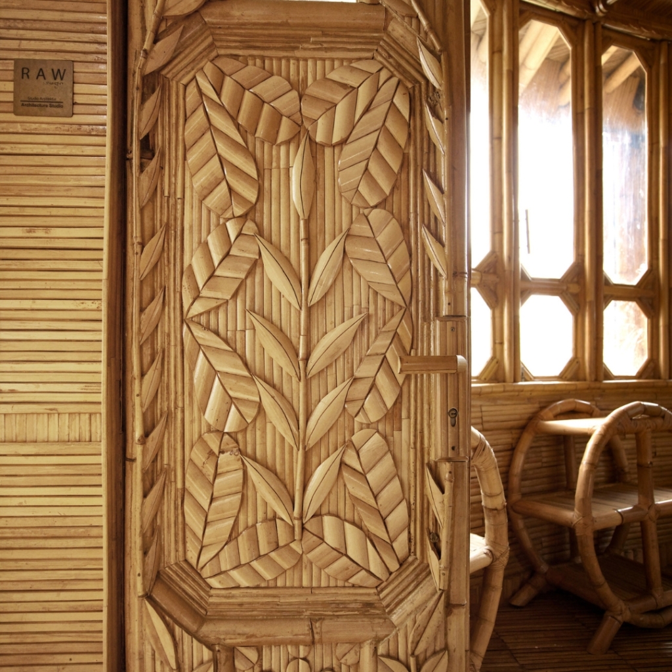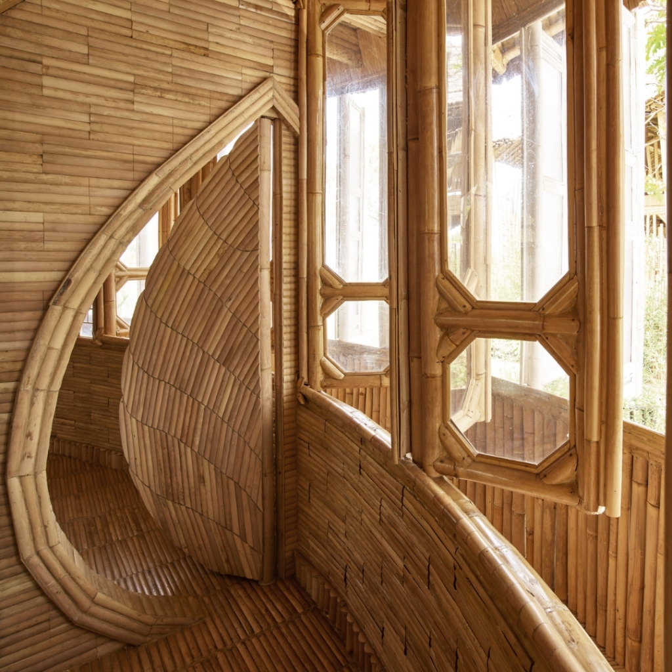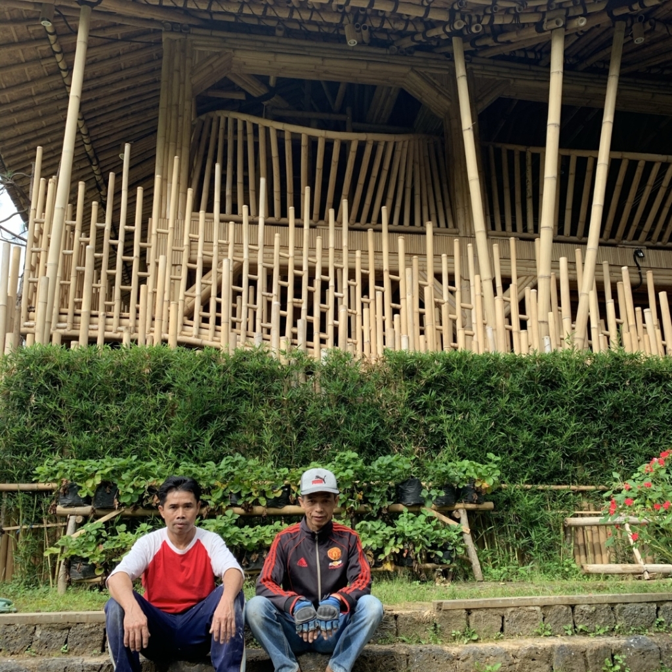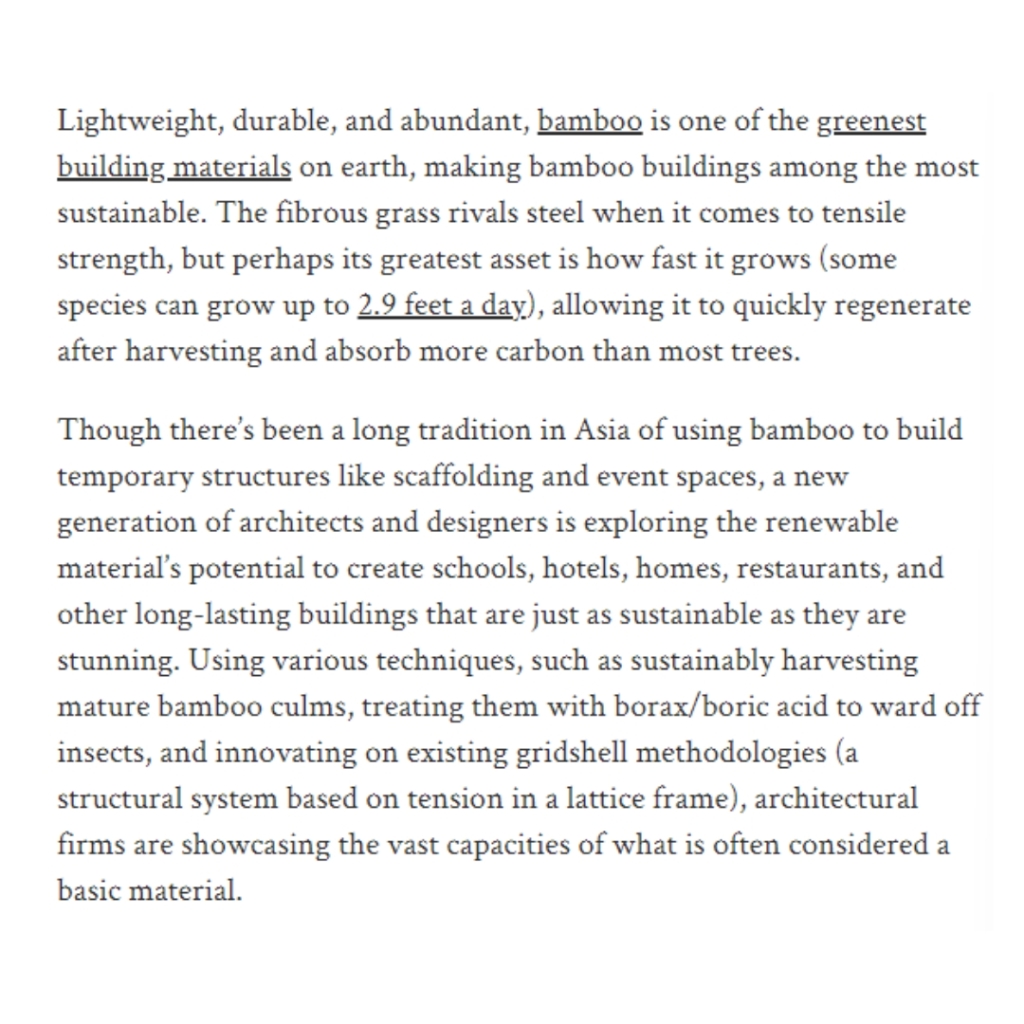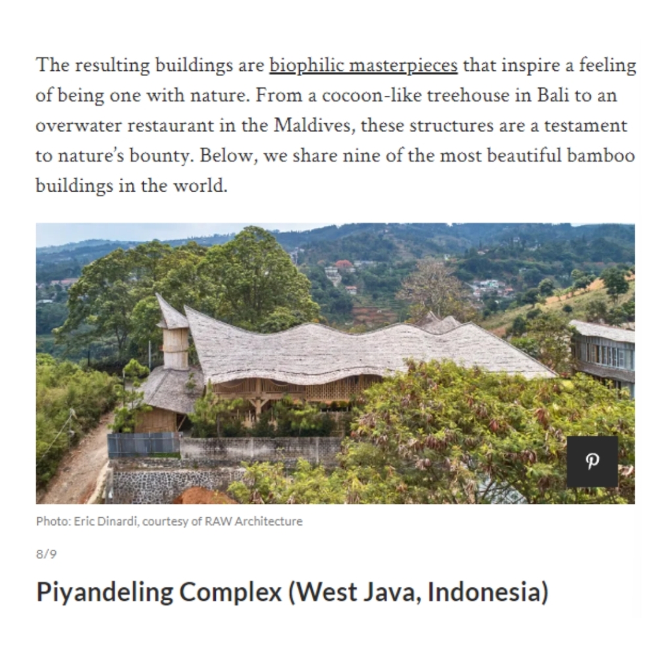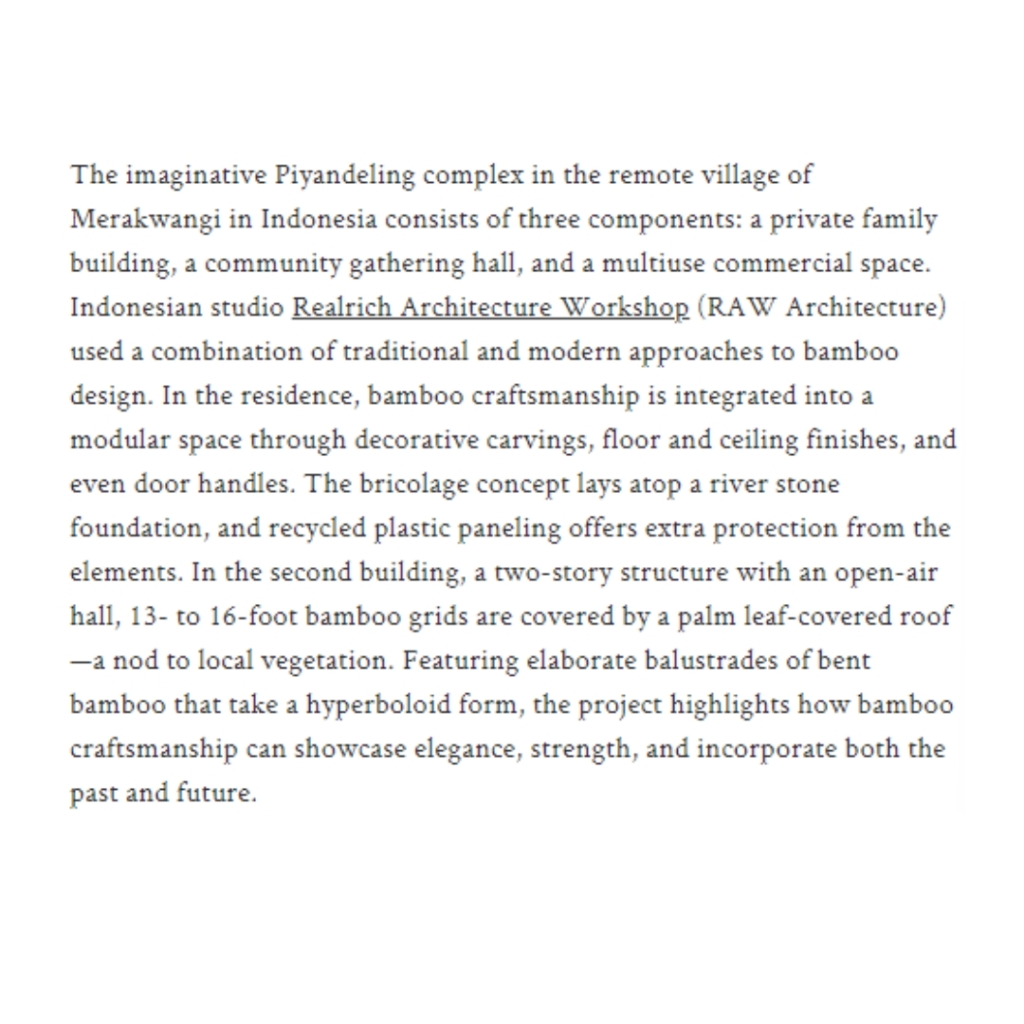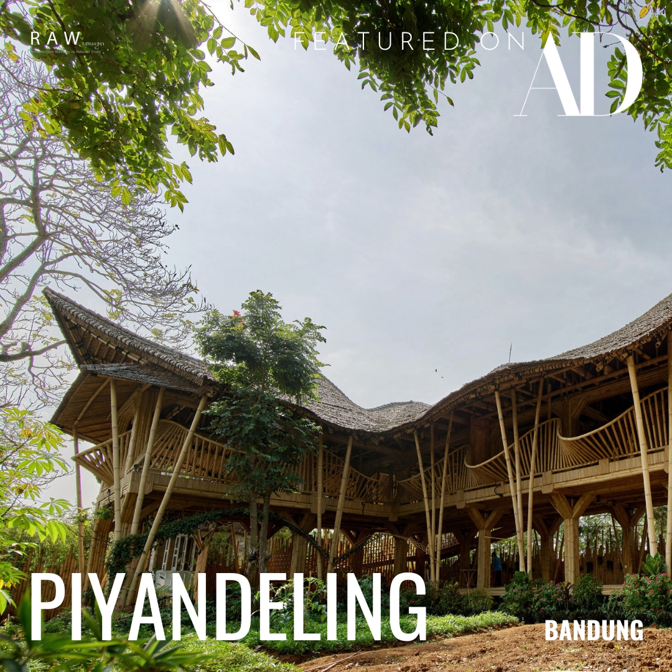Our project Piyandeling is published at @archdigest
.
It’s a project on remote site on North Bandung in village of Mekarwangi, Lembang, Bandung. This area has low temperatures, high wind speeds, and dense existing trees. Constructing here was challenging due to difficult transportation access, water availability, labor access, and the cold air.
We learn this during designing school of Alfa Omega and Bamboo Castle. That few people can manage to construct with lightweight construction.
Bamboo’s lightweight nature facilitated easy mobilization and quick construction, also locally available. The design simplified and eased the process by reducing the span and simplifing floor plans, into grids and courtyards. The simplification then made Piyandeling done by only four craftsmen experimenting with bamboo, carving bamboo compositions from ceilings, floors, columns, door elements, and rotating windows, utilizing materials efficiently without waste. It introduce join without nails by using glue laminated joineries.
Piyandeling is a work of togetherness. Pak Saniin’s and friends’ work, along with many other craftsmen, past and present, has contributed to its ongoing evolution. That fight makes it special, starting with four people and still progressing to this day express the soul of promising traditional craftmanship.
Making and experiencing this architecture is like therapy, a healing and beautiful experience. We hope many more people believe in architecture that can touch people’s souls through this project especialy by soul of craftmanship.
Check out Architectural Digest’s article at https://www.architecturaldigest.com/gallery/the-most-beautiful-bamboo-buildings-in-the-world
#realricharchitectureworkshop #architecturaldigest #piyandeling #architecture #jakarta #tangerang #bandung #indonesia
