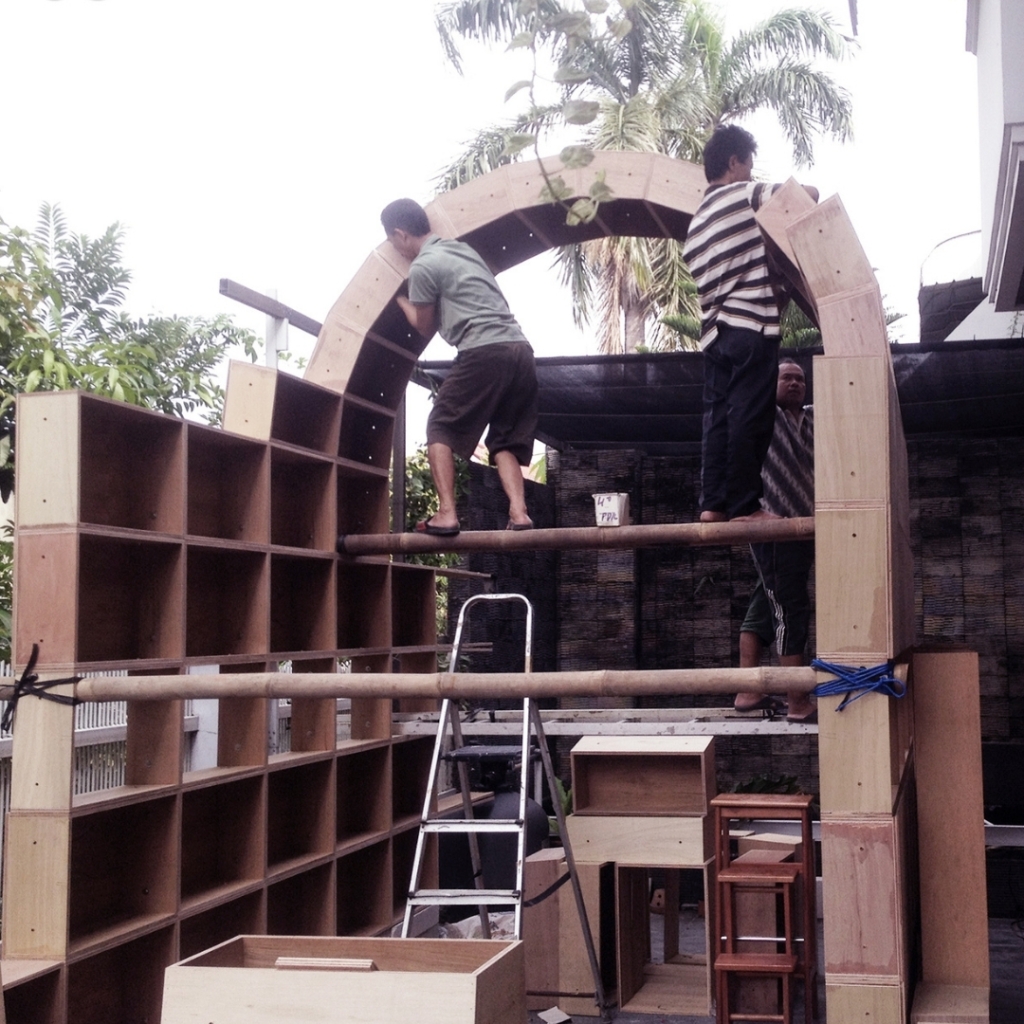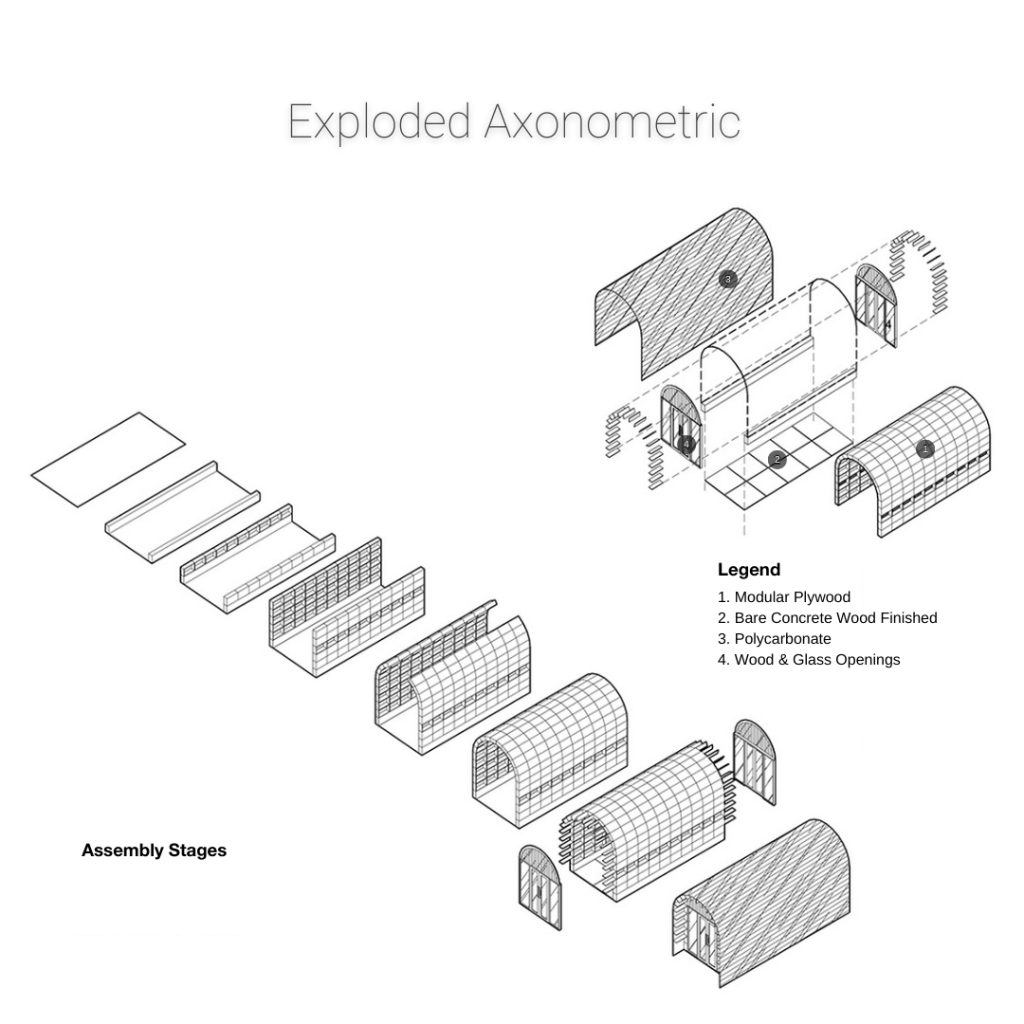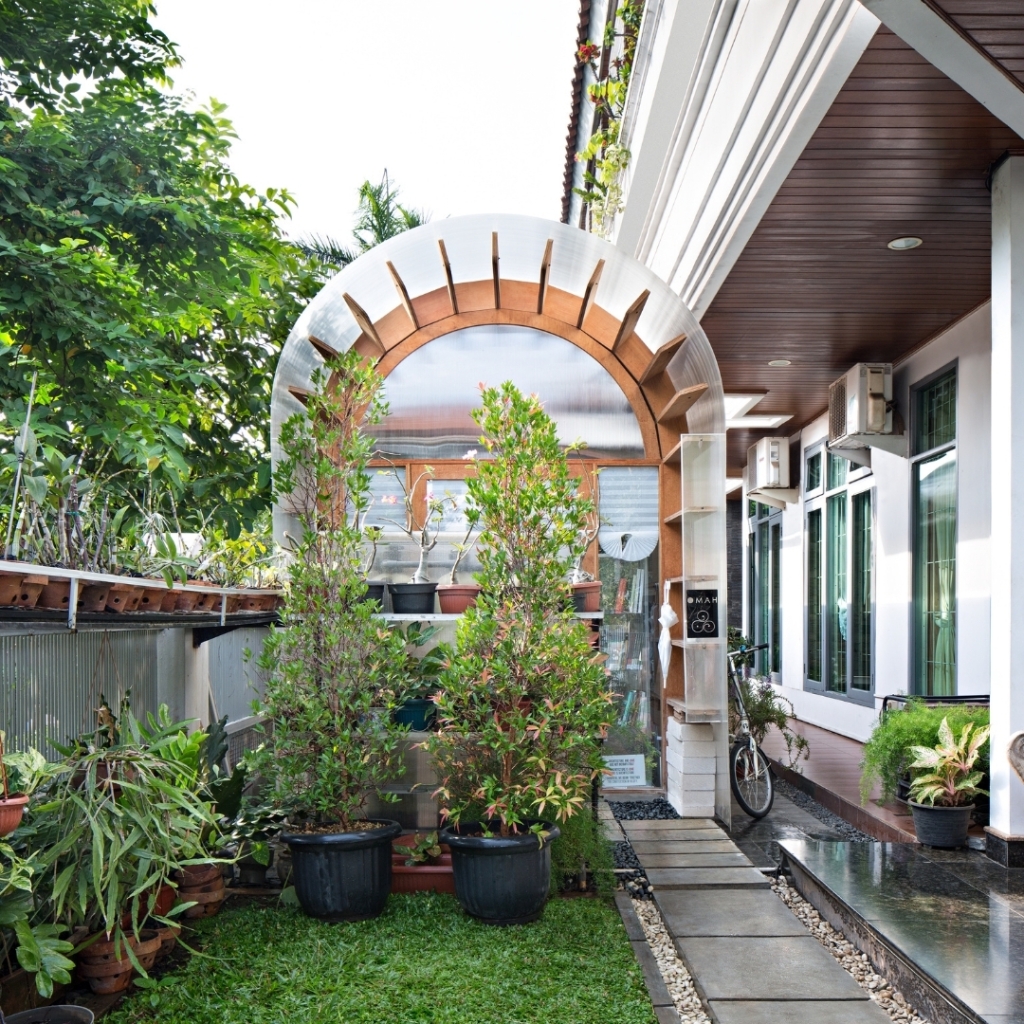This Arch Pavilion was initially built to address space constraints in our garage studio. With dimensions of 2.4 m x 6 m, the pavilion provided a space for interns to learn and gain experience. It consists of 120 modules, each measuring 200 mm x 400 mm x 600 mm. It took approximately 14 days to complete using a knock-down system, facilitating easy relocation with the help of three craftsmen. The construction is simple, modular, and cost-effective.
After the interns leave to complete their studies, the pavilion transitions into a resting place for studio members, offering a place for various intimate and enjoyable activities, sharing sessions, and more. Over time, it evolved into an architecture learning hub for young individuals and architects. The sense of intimacy felt within the Studio Garasi continued to grow wider, fostering an open ambiance for interaction during discussions and learning sessions for all. This marked the beginning of the journey of OMAH Library. At that time, many people continued to come to the pavilion for lectures and discussions.
Studio Garasi is a space full of memories. Despite its limitations, small, and efficient space, Studio Garasi is always filled with the sound of laughter and conversation. This also reminds us to remember the message of simplicity, beauty, honesty, and self-limitation to continue learning and shaping our future.
Photograph by @mariowibowo_ (front pic)
#refleksiraw #kilasbalikraw #studiogarasi #realricharchitectureworkshop #architecture #details #architectureproject #jakarta #indonesia










