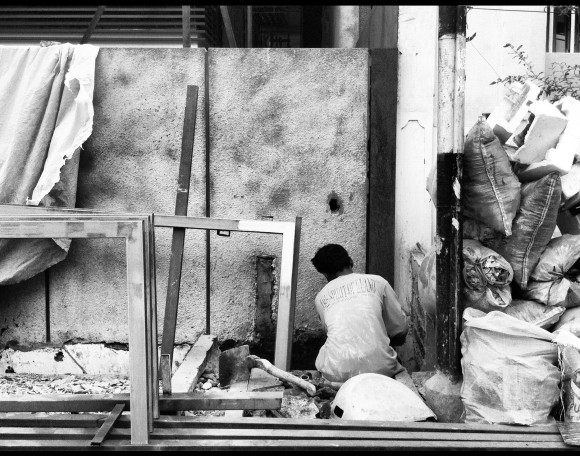The concept of the house focuses on the creating an ecological design of house which is one small design 200 sqm house. The design allow natural fresh air by the design of the green slot which also allow natural indirect lighting coming to the space. The shape itself combine the 2 intentions, first intention is well refined detail using geometric clear partii and second is maximise space through space utilisation. The house is still in 90% nearly finished. Will update soon with many pictures.




One reply on “Centre of Void Residence – 200 sqm house”
feri nice disain simpel end goog looking